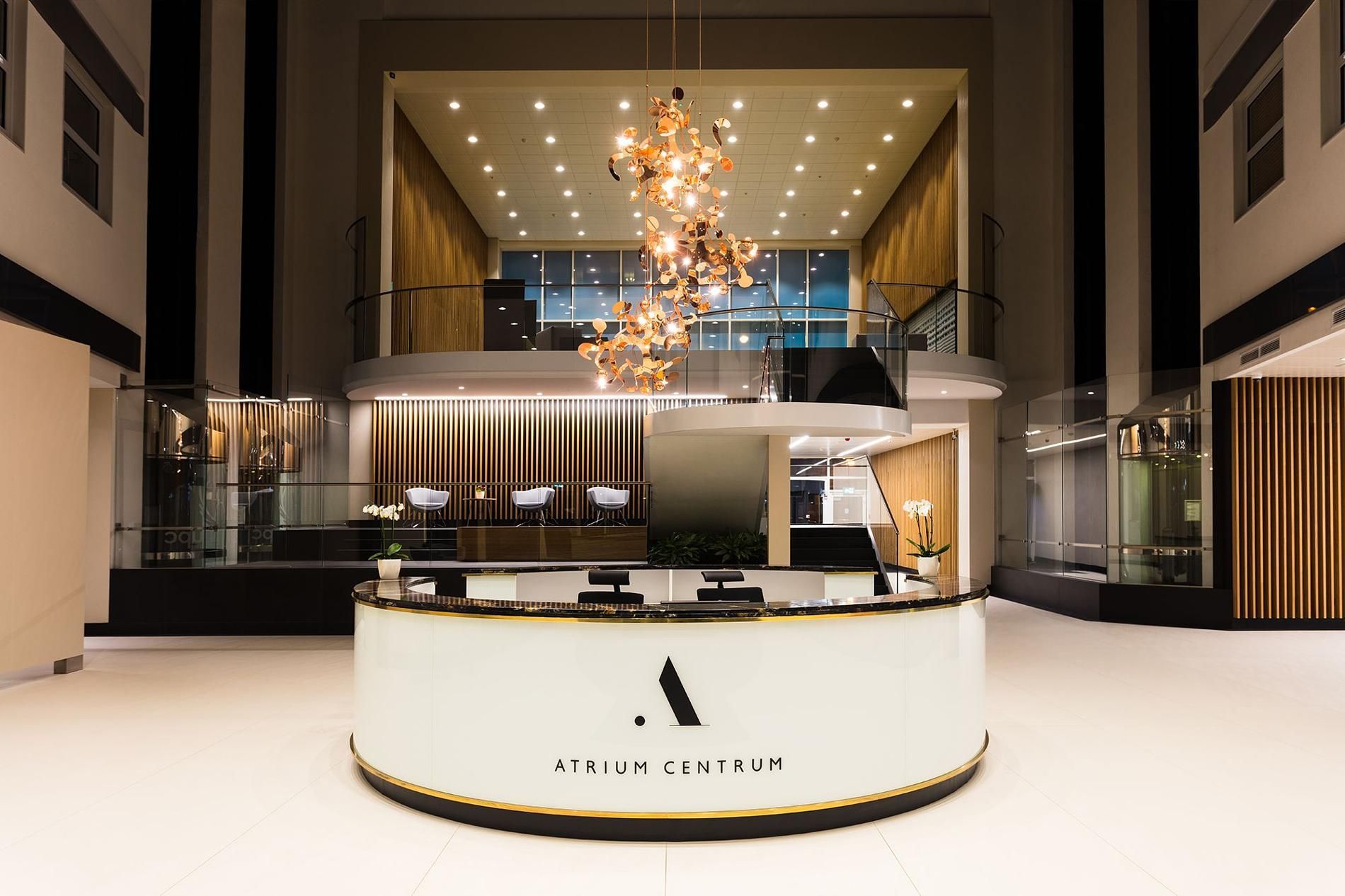ATRIUM CENTRUM OFFICE BUILDING

Details
Atrium Centrum Office Building - Peakside Polonia Management.
Area – 1600 sq. m
Design works: June 2016 until April 2017
Implementation period: May 2017 until October 2017
Photos: Rafał Latoszek
“The remodelling concept of the Atrium Centrum building was based on a new look at office space, not only as a comfortable working area, but also a relaxation zone. Consequently apart from the representative part, comprising the reception and the lobby, we have also designed a chill-out zone”
Design for restoration of common areas - reception lobby, mezzanine, toilets and floor lobbies including a design of a new logotype for the new office building Atrium Centrum in Warsaw.













