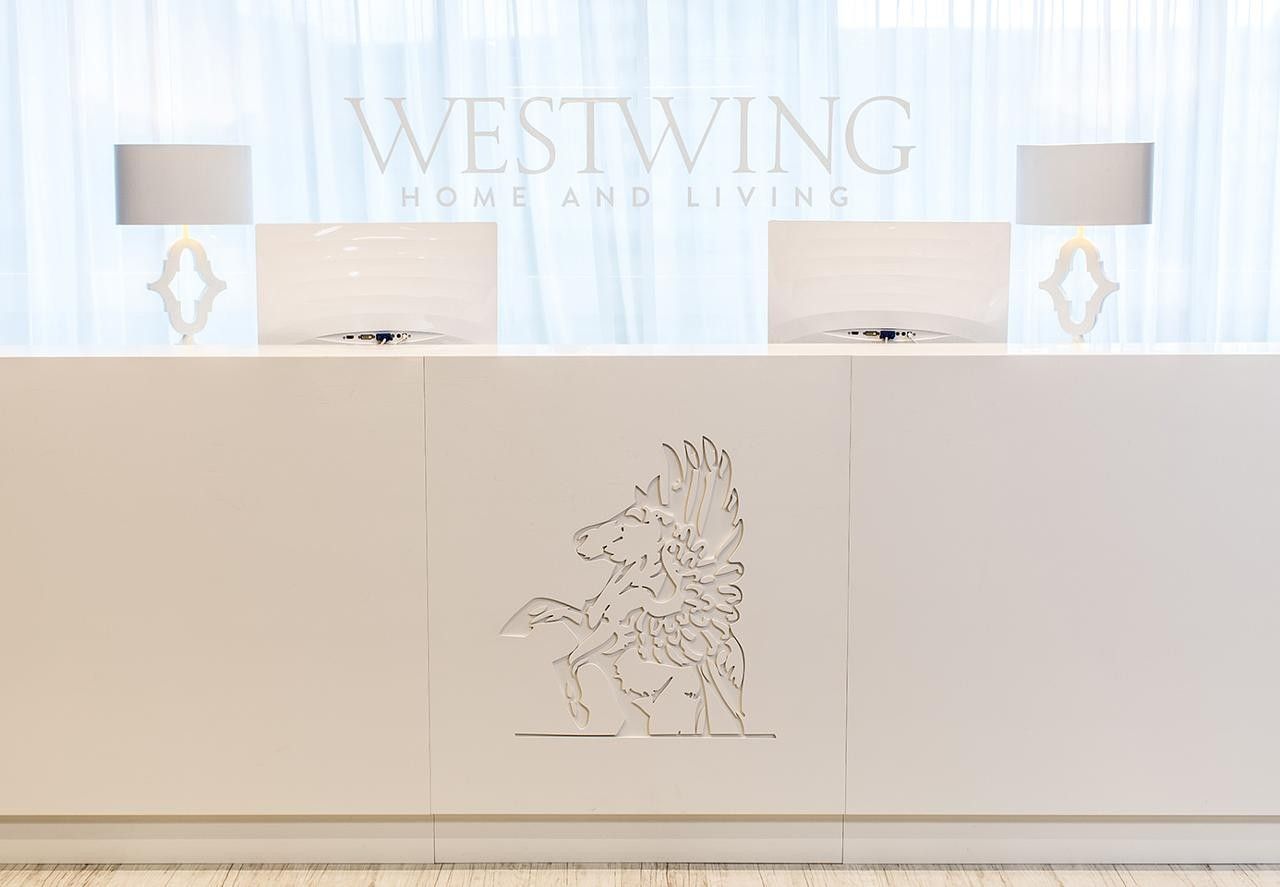Design OF OFFICES - "WESTWING HOME & LIVING

Details
Design works of company offices -
'WESTWING HOME & LIVING'
Area: 1100m2
Design works and implementation period: June 2015 - August 2015
Photos: Rafał Latoszek
Design works for interior fit-out of the reception zone, entrance lobby, open space area, conference rooms, managerial offices and staff premises with relaxation zone - the 'Westwing Cafe'.
Link to article - TOP OFFICE SPACE 2018
Link to article - Property Design
Link to article - New Polish Design
Link to article - Archi Connect









