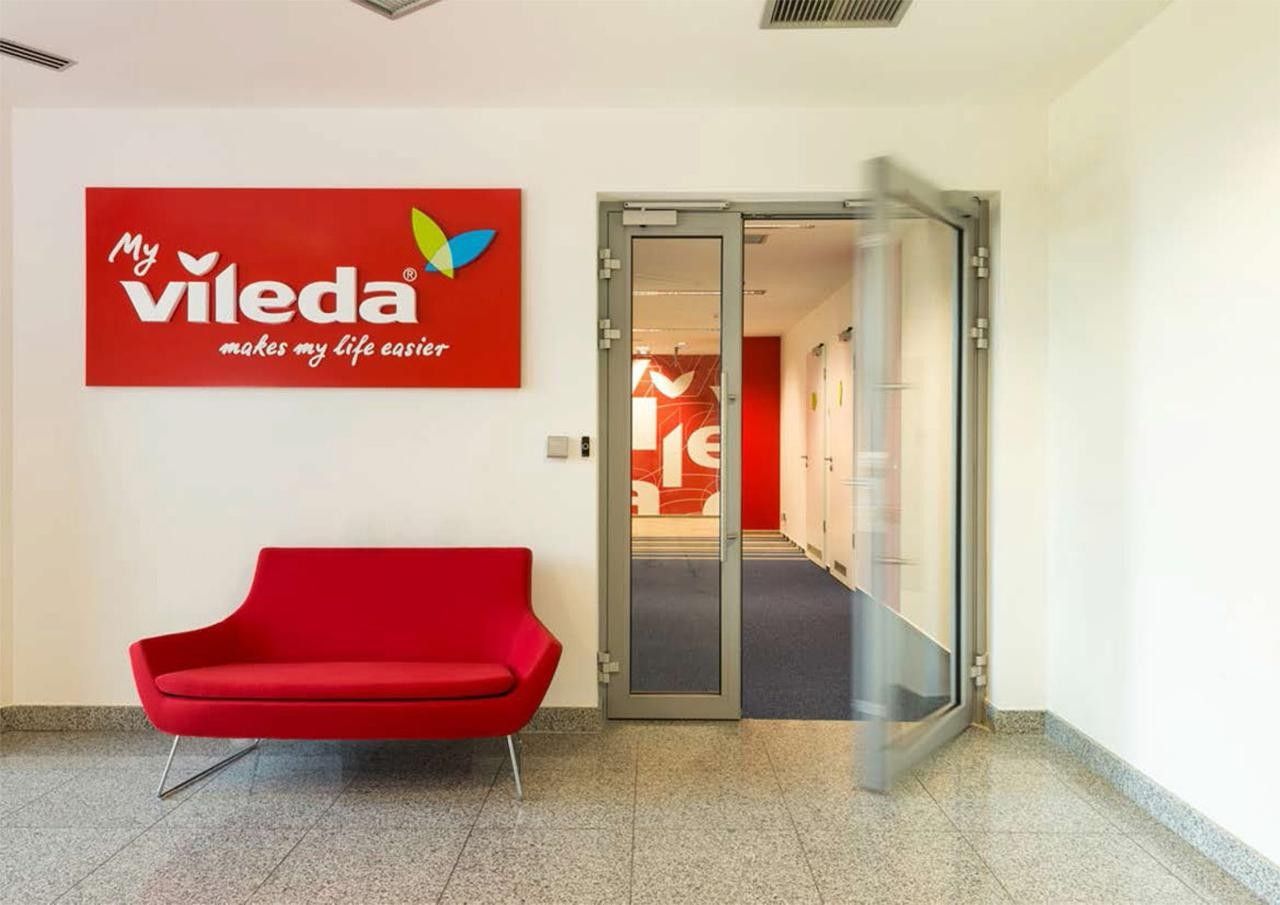Design works OF OFFICE AND fit-out – VILEDA

Details
Vileda
Area: 250 sq.m
Design works and implementation period: January 2015 – February 2015
Photos: Hamish Cox
Design works of the interiors and fit-out of the VILEDA headquarters in the IO 1 Building in Warsaw. Scope of works – relaxation zone, communication, open-space and CEO’s office.
Link to article - Eurobuild CEE
Link to article - Property design







