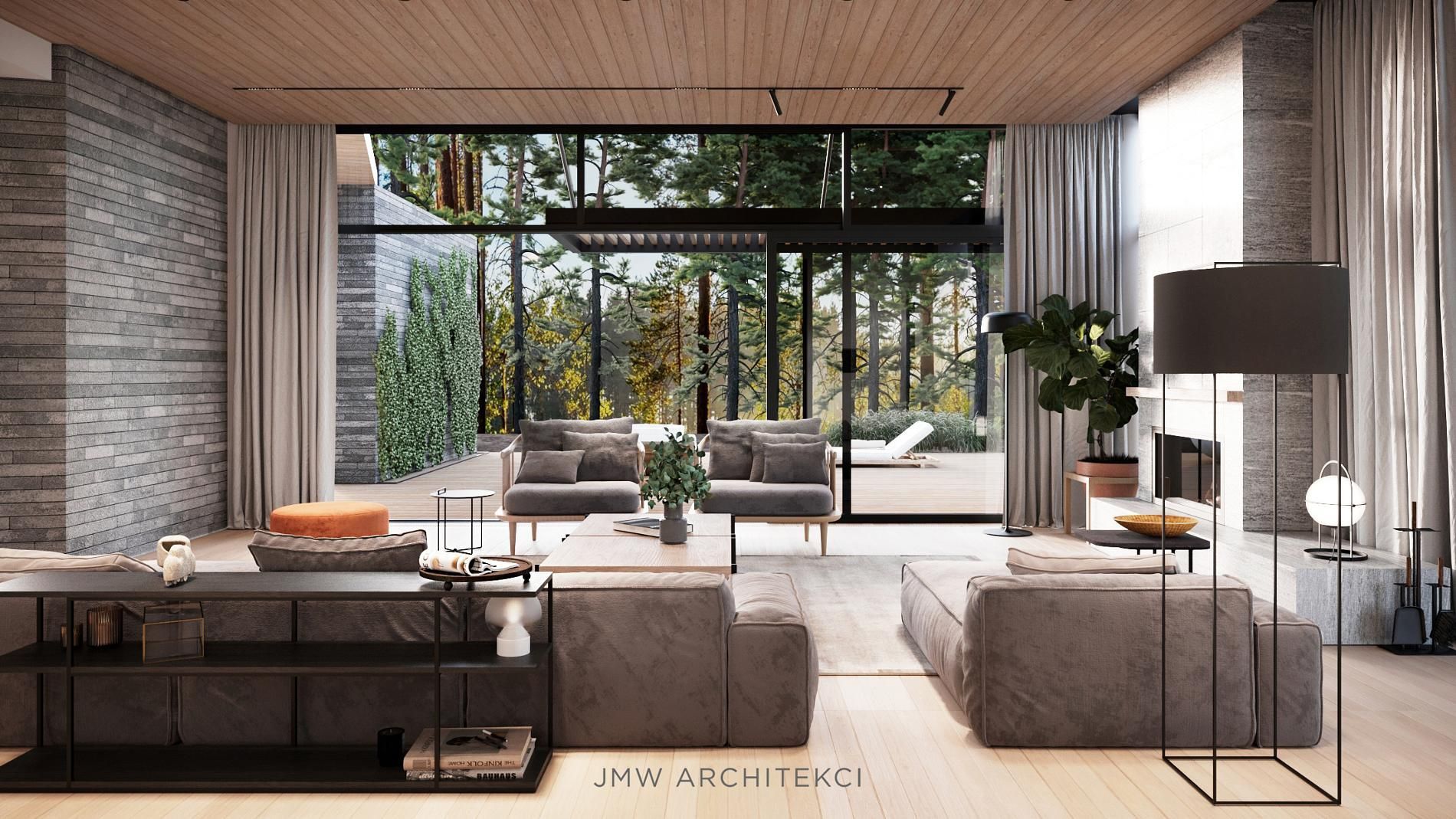FOREST HOUSE - NATURAL INTERIORS

Multi-discipline, construction and final design of a summer house
Building area: 600 m2
Design: Sept. 2020 – May 2021
Photographs and visualisations: JMW Architekci
Forest and water - these are the two foremost qualities of the plot on which the house has been built. The main openings and glazing are oriented towards the beautiful slope and the river that flows below - the architecture of the house was vastly influenced by it. The building consists of three interweaving blocks - a 'heavy' one made of stone to the north with few windows, yet providing a shield from the neighbouring buildings, and a 'light' one to the east and south with lots of glazing and partitions that add dynamism and limit sun operation, along with a wooden block 'levitating' above them in a dynamic arrangement that opens up the view from most rooms to the most important sight. This part, which comprises pergolas with sail curtains and the horizontal drawing of the façade, represents a reference to recreational architecture, 'on the water'. In addition, the building's installation solutions - photovoltaic panels and temperature management of the building - limit its impact on the environment and its surroundings.












