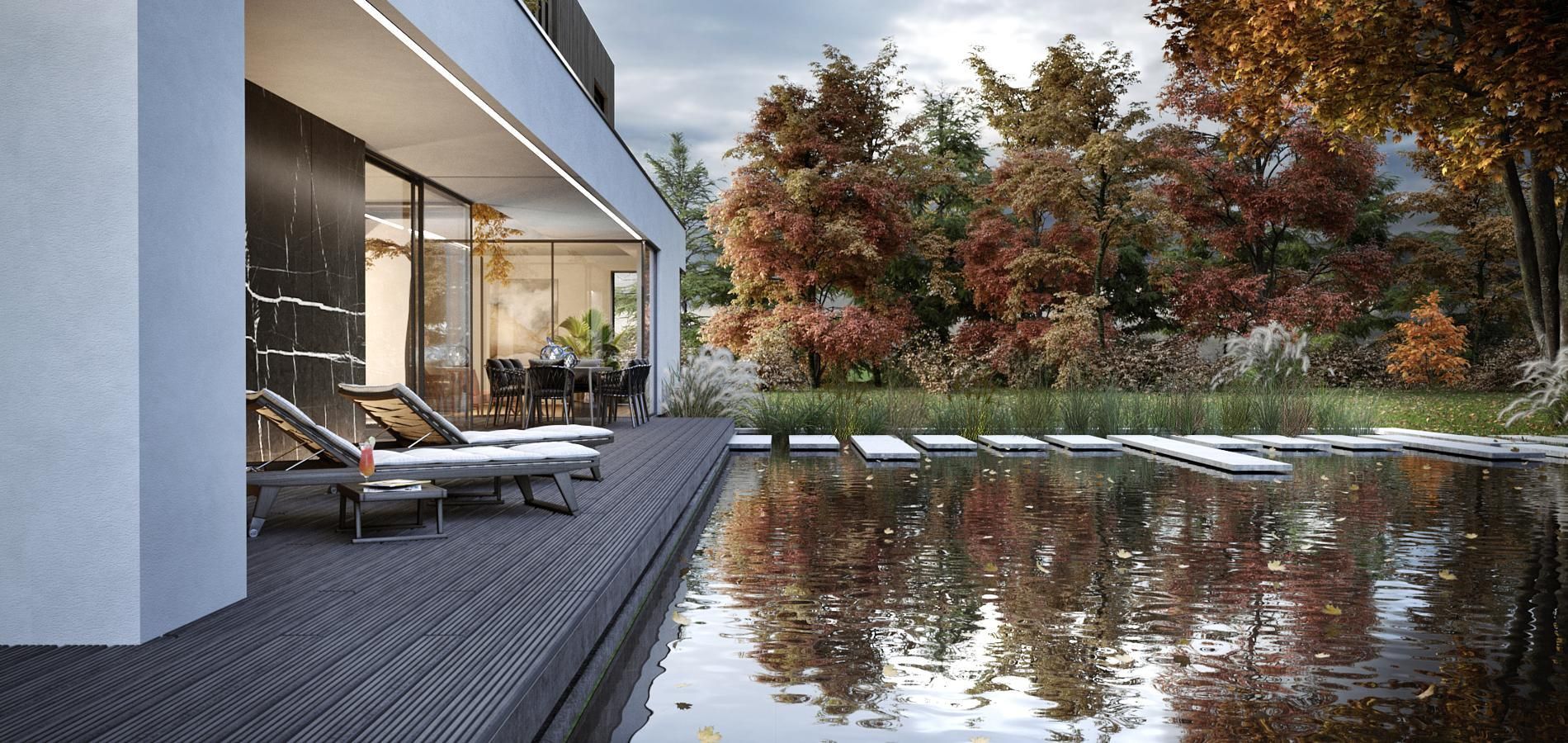NATURAL HOUSE

Design of a single-family house on a large wooded plot
Building area: 350 m2
Design: July 2018 – January 2019
Implementation works: January 2019 - October 2019
Visualisations: JMW Architekci
A house situated on a beautiful plot, offering a vast 'breath' and a beautiful old treestand. The design of the house was intended to show admiration to the existing nature, and has been fitted in between the existing trees.
The form of the house was designed in a very rational way - first of all, so that it can be an energy efficient building. The inner patio and compact body, photovoltaic panels and recuperation contribute to considerable energy savings. Thanks to the materials used, the external partitions (walls, roof, and foundation slab) cause quite only very slight heat losses, making the house inexpensive to operate. Additionally, great importance has been attached to the recovery of greywater and rainwater.
Natural materials have been used on the façade and inside the house - giving it beauty and timelessness.





