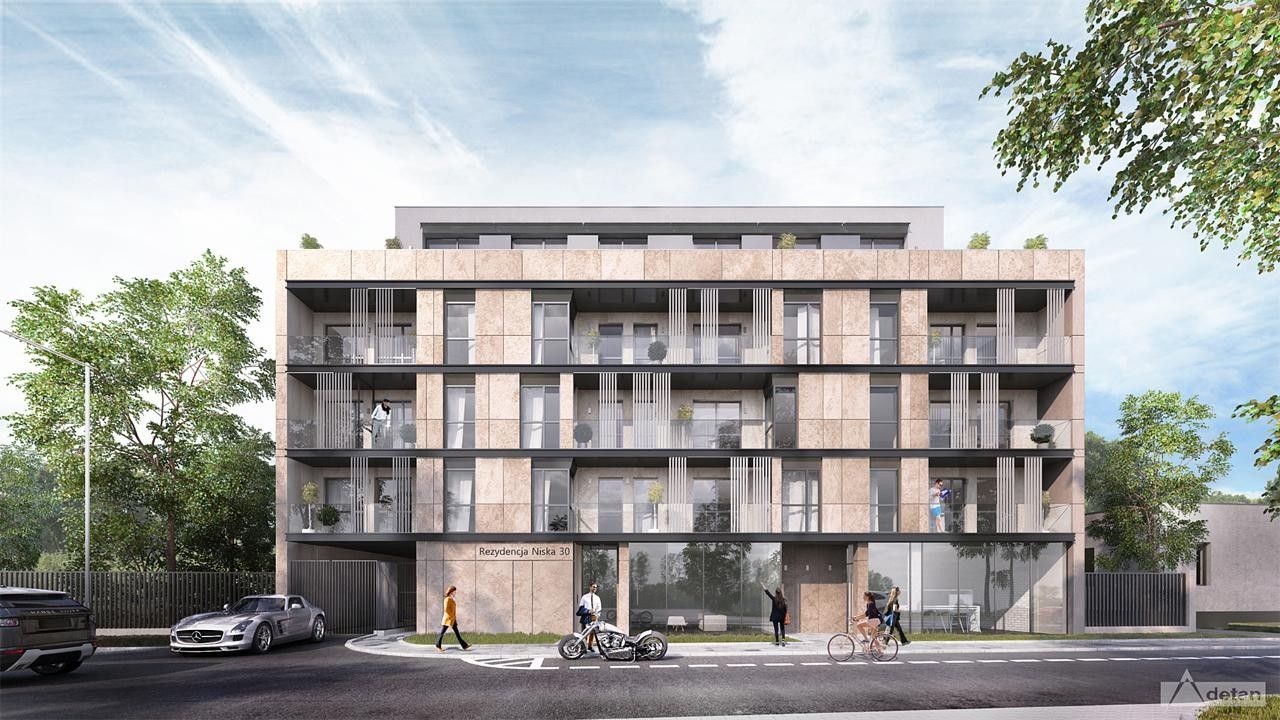"NISKA 30" RESIDENCE – INTERIOR DESIGN

Details
'Niska 30' Residence
Area: 300 sq. m
Design works: February – April 2017
Visualisations: JMW Architekci
Architectural design works: Detan
The Niska 30 Residence is an exclusive three-floor building, distinguished by elegance and by functional and minimalistic architecture. The architectural design has been developed for persons who enjoy living on a metropolitan busy area. Perfectly designed residence with 19 apartments, service units, underground garage and common areas has been devised in a high standard level.'
architectural design authors - Pracownia Architektoniczna DETAN sp. z o.o., author Andrzej Detka, MSc.
Investor - Unimax Development Sp. z o.o. Design works II sp.k..
Author of photographs - Chrisactive Krzysztof Zaniewski










