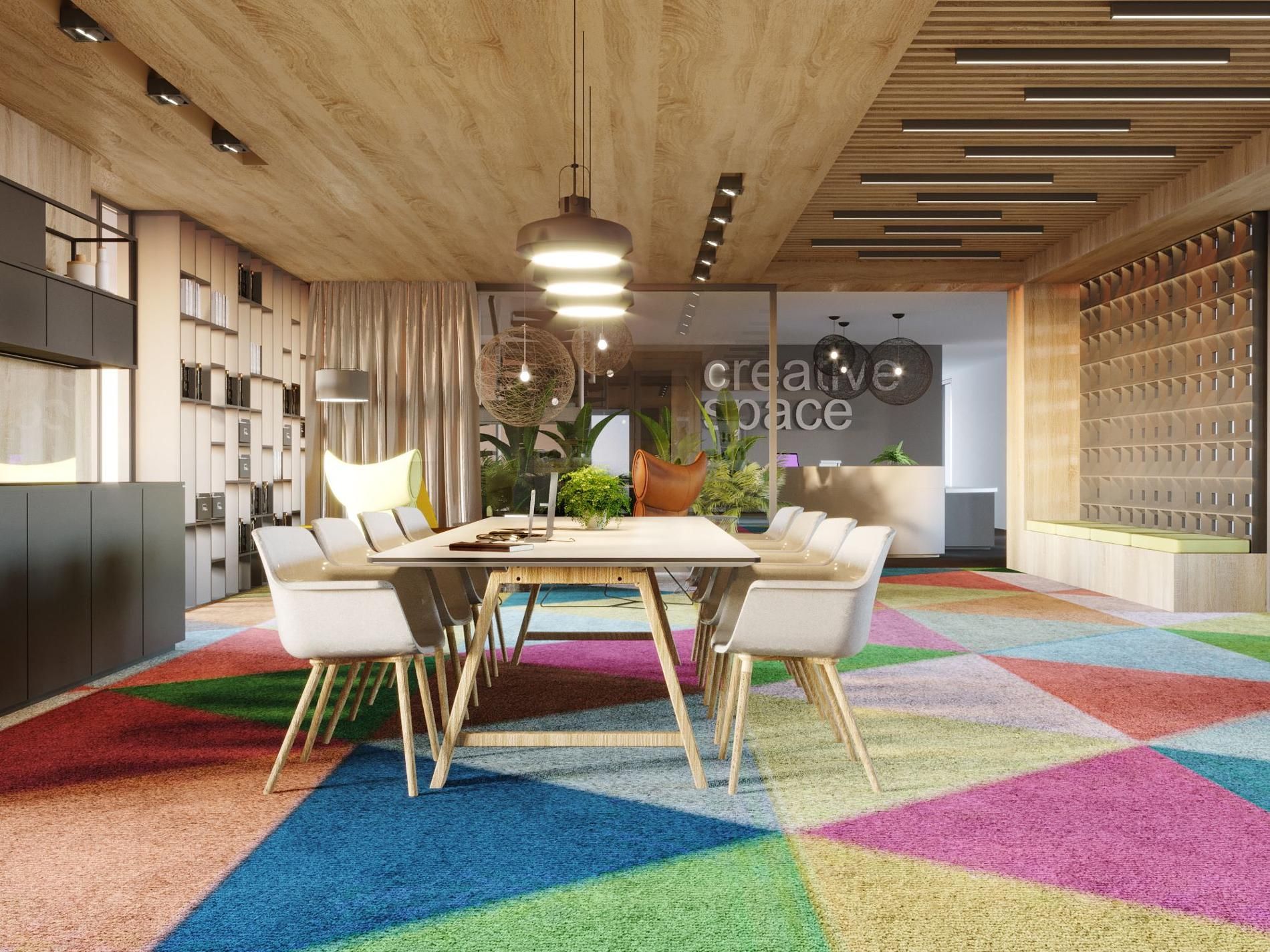OUT-OF-THE-BOX OFFICE SPACE – COWORKING IN WARSAW

Area: 2300 sq.m
Design works: August 2017 – September 2017
Photos: JMW ARCHITEKCI
Design of the reception zone, conference zone, chill-out zone with kitchen and dining room.
Our task was to design a friendly and functional co-working space. The design assumed dividing the interior into two basic zones – “customer and partner area” with reception and conference room, and an integration and chill-out part complete with a kitchen and dining room. The concept of a place based on interaction and cooperation between its users is accentuated by a warm modern style. Thanks to the use of natural wood it was possible to create an elegant interior decoration style, simple in form, which is emphasised by a strong geometric colouristic accent and openwork concrete decoration serving as a partition wall. The light and transparent nature of this space is supplemented by elements in toned shades of white, beige and black.




