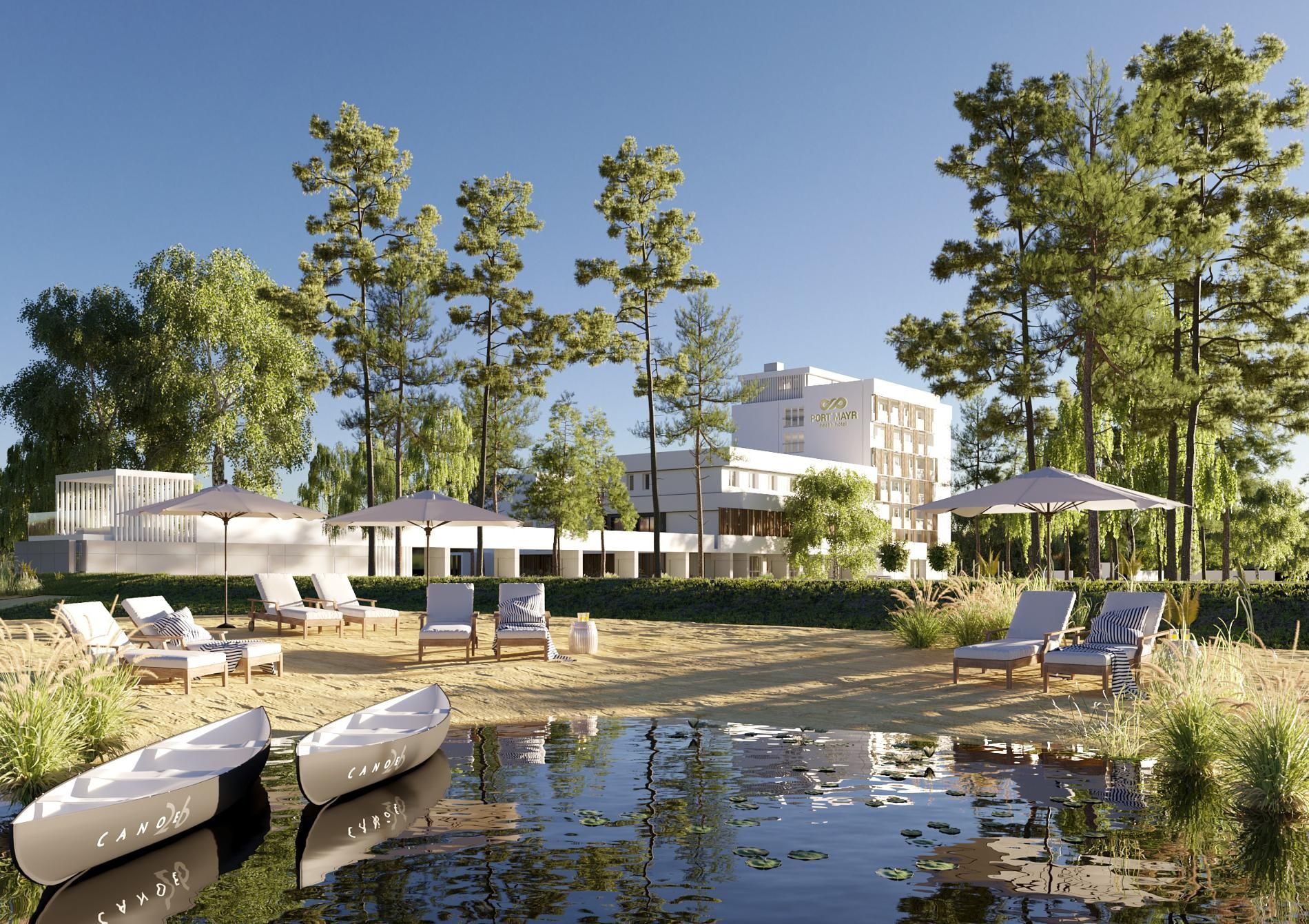PORT MAYR - HEALTH HOTEL

Multi-discipline construction and final design of a hotel with Medical SPA profile.
Area: 6000 m2
Design: July 2018 – April 2019
Visualisations: JMW Architekci
Rethinking of a building – the project comprised redevelopment and extension of an existing training and recreation centre to have it transformed into a hotel belonging to a group of highly specialised hotels with Medical SPA profile - operating under FX MAYR licence.
A new fitness and spa area has been added - with relaxation and therapy pools and with saunas and baths. The new reception area and the modernised entire area of the hotel were complemented by a new beauty area and a medical care section with treatment rooms. In addition, all existing parts of the building have been renovated, and stairs and ramps were added to the existing footbridge that connects the hotel to the lake. In addition, all building installations and lifts have been replaced. The balcony and terrace areas have been modernised - the terrace at the restaurant was converted into a glazed winter garden. Additionally, a pavilion with an open-air kitchen function was installed on the hotel premises. The new entrance area and fence of the hotel gained a representative zone - with a new logotype also designed by JMW Architekci.













