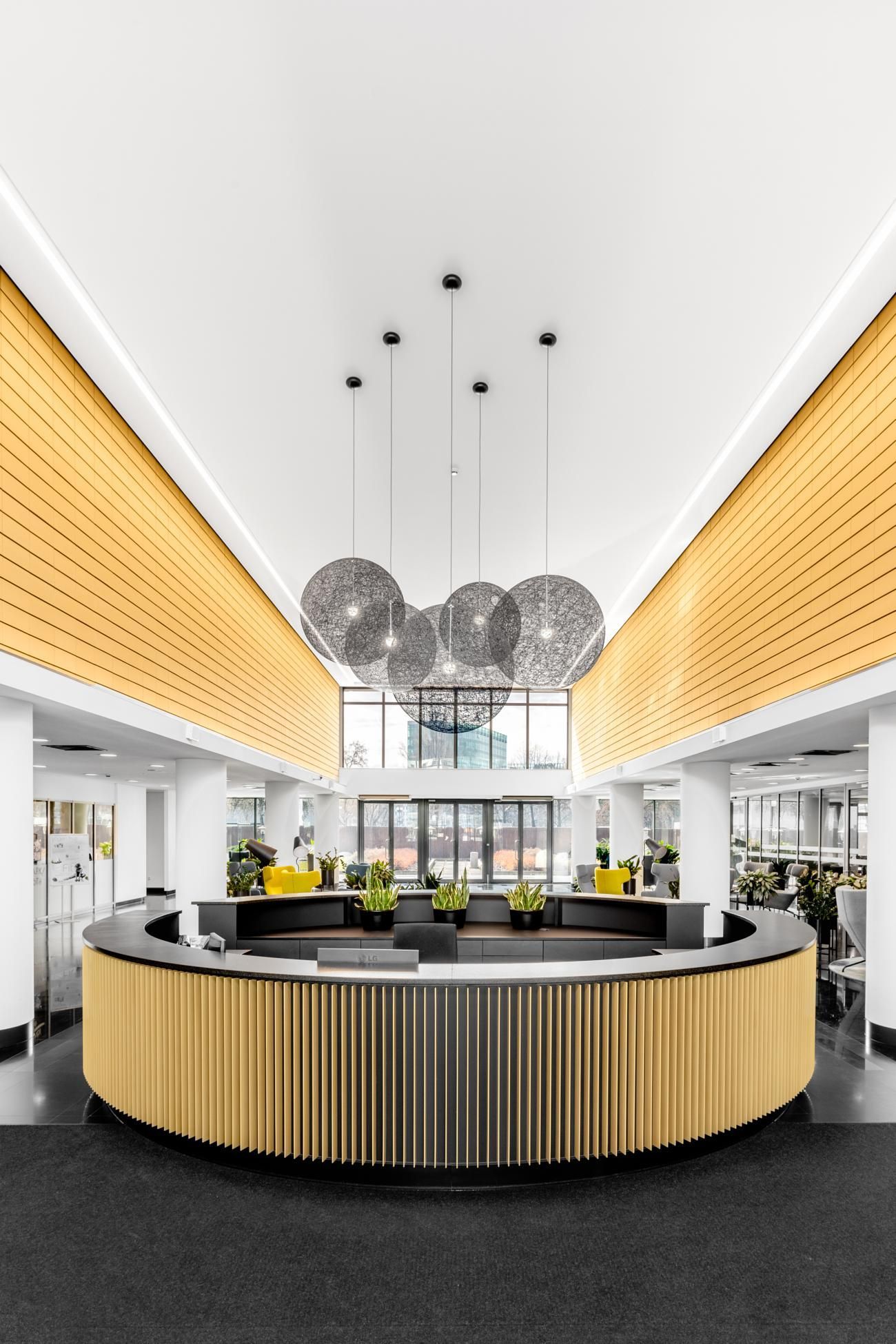RECEPTION LOBBY IN THE TAURUS OFFICE BUILDING IN WARSAW

Details
Taurus office building in a complex of the Empark Mokotów Business Park office buildings - Immofinanz
Area - 450 sq.m
Design works: July- September 2017
Implementation: October - December 2017
Design of restoration of building common space – reception lobby with toilets for the Taurus office building.






