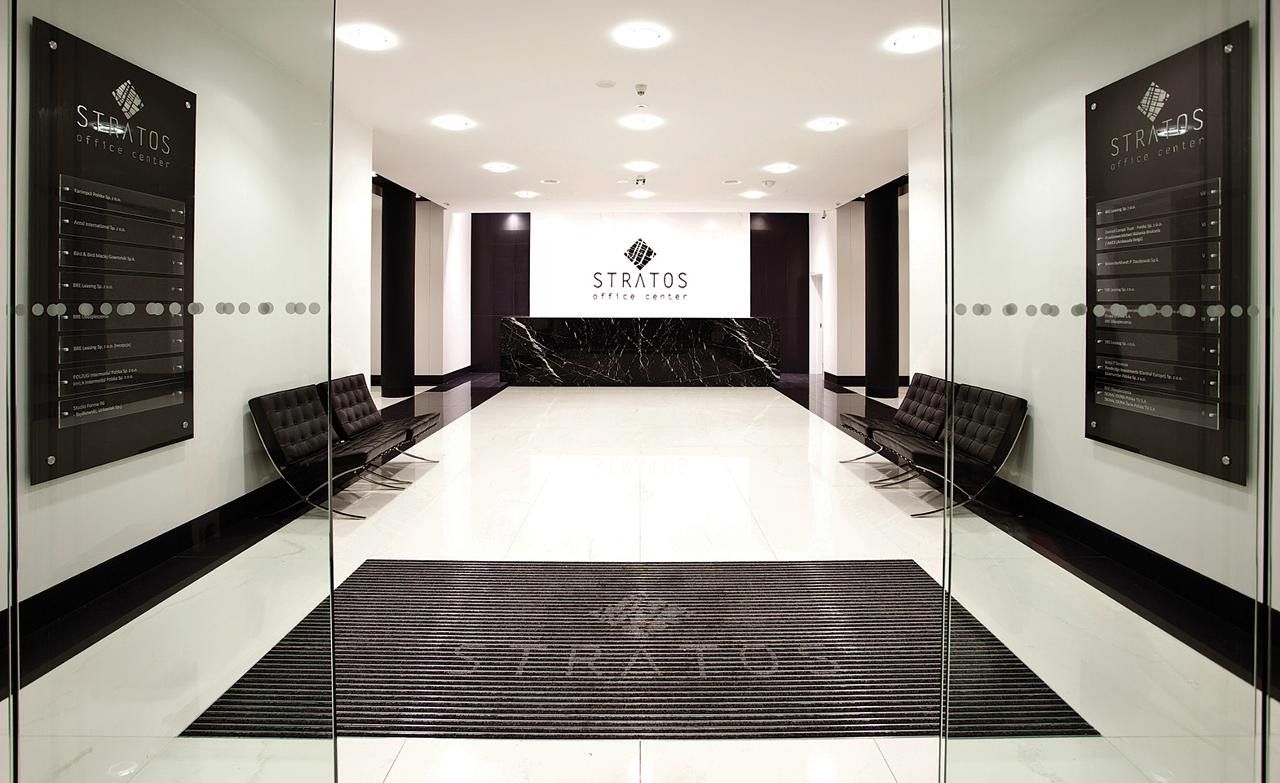Reception lobby of the "STRATOS" building

Details
Area: 706 sq. m
Design works: September 2012 – January 2013
Implementation period: September 2012 – January 2013
Photos: Rafał Latoszek
Stratos Office Center – Kulczyk Silverstein Properties (KSP)
“In 2012 the building lobby was modernised – it gained a modern and elegant look.” - link to article -
Design works for the revitalisation of the reception lobby and elevator vestibules in an office building in Warsaw.








