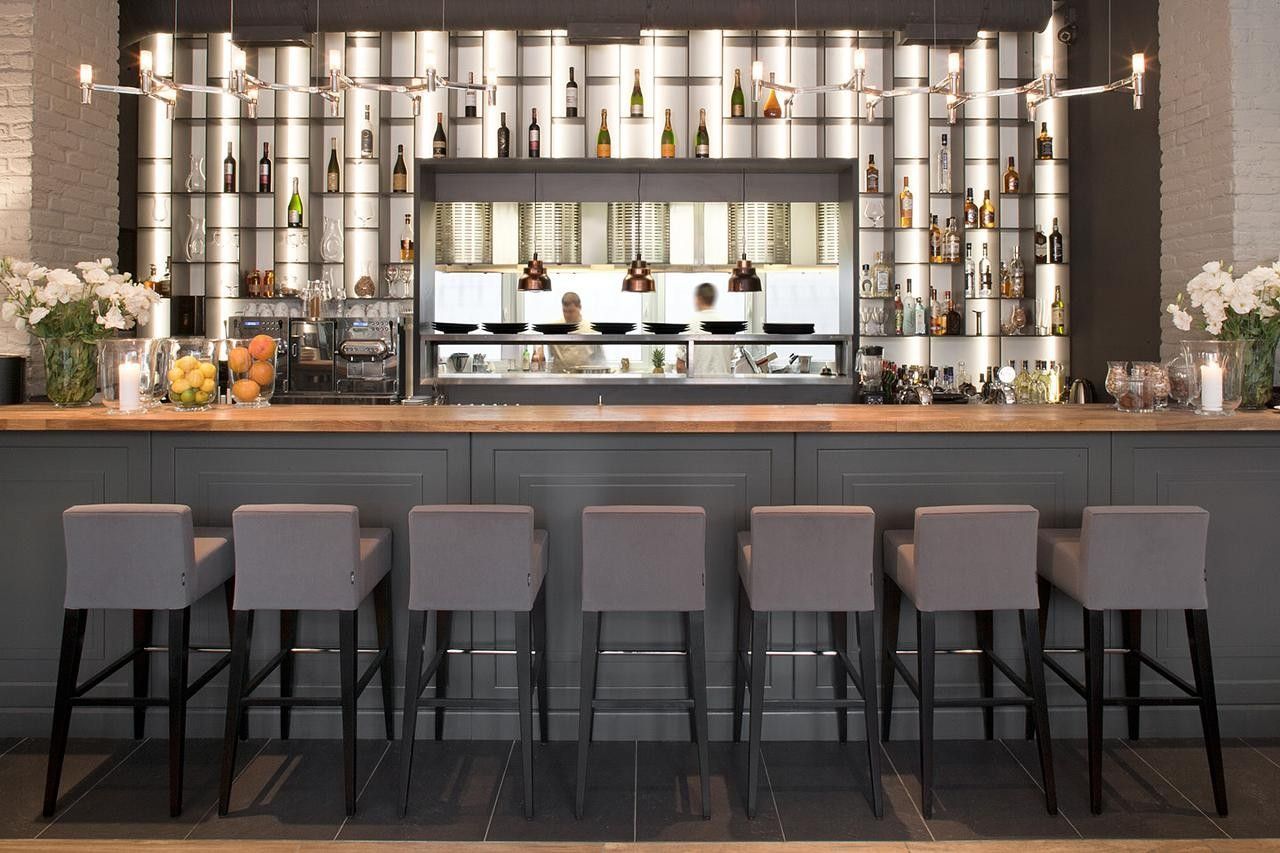Restaurant - No31 by Robert Sowa

Details
Area: 210 sq.m
Design works: August 2015 – October 2015
Implementation period: August 2015 – October 2015
Photos: Hanna Długosz
Design of interiors, external front wall and logotype of a restaurant in Warsaw.
Design of interior fit-out of the main room zone, Chef's room, bar and guest toilets.
'As an effect of our joint work, Robert Sowa and JMW Architekci, No31 restaurant&bar was established – a unique premise, proprietary chef restaurant, situated in the very centre of Warsaw. In this unique place the involvement and passion of cooking is intertwined with good design...'









