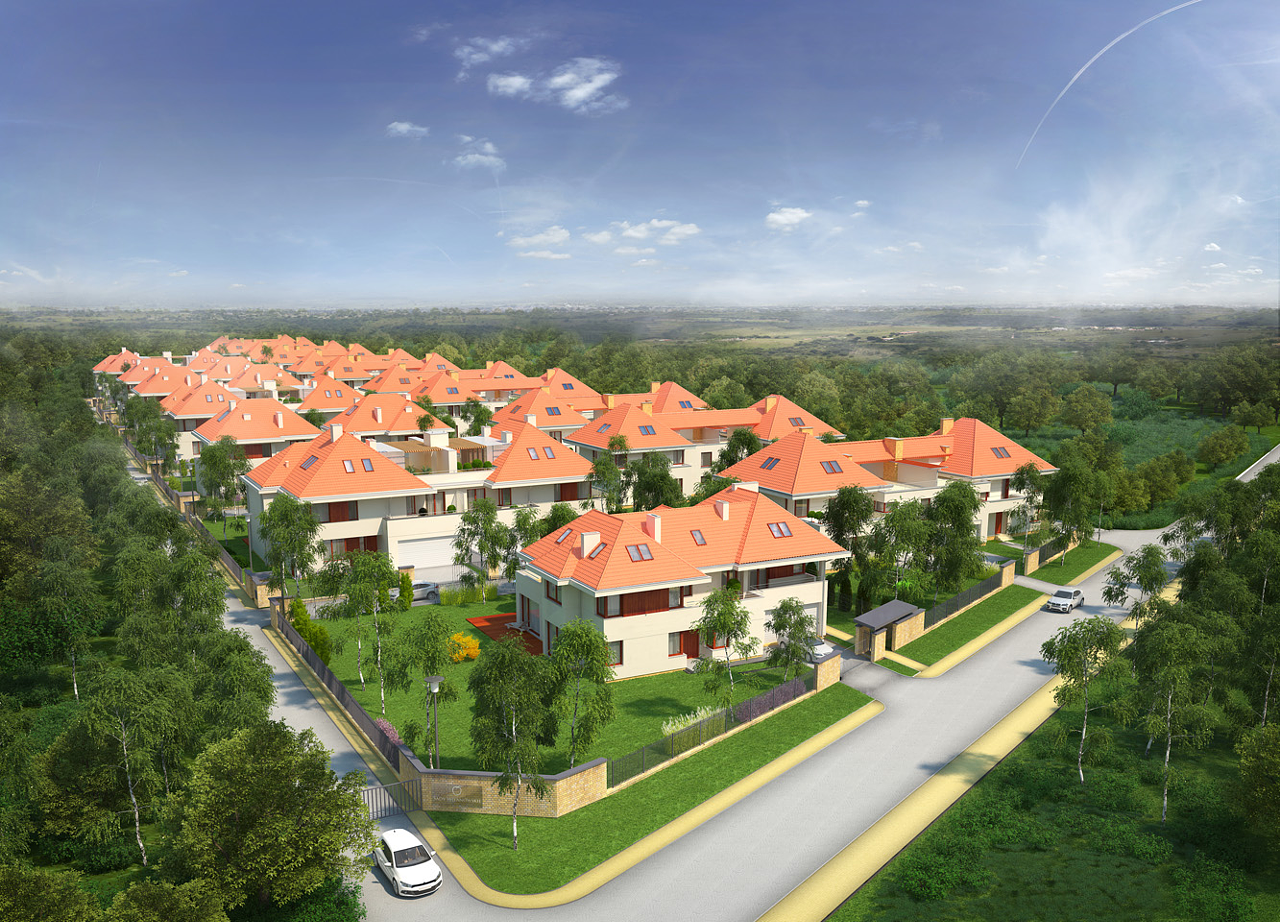"Sady Wilanowskie II" – ESTATES OF ENERGY-SAVING BUILDINGS

Details
Sady Wilanowskie II
Area: 10 420 sq. m
Design works : November 2009 – April 2010
Implementation period: 2011
Photos: JMW Architekci
Visualisations: Wojciech Jasiński
‘The secret behind the unique nature of the Sady Wilanowskie Estate lies in skilful combination of traditions of the former Wilanów District with modern architectural comfort of the contemporary times. The concept for construction of this Estate has been based on a combination of traditions of former orchards with architectural trends of the 21st century, which makes the estate unique and inimitable.'















