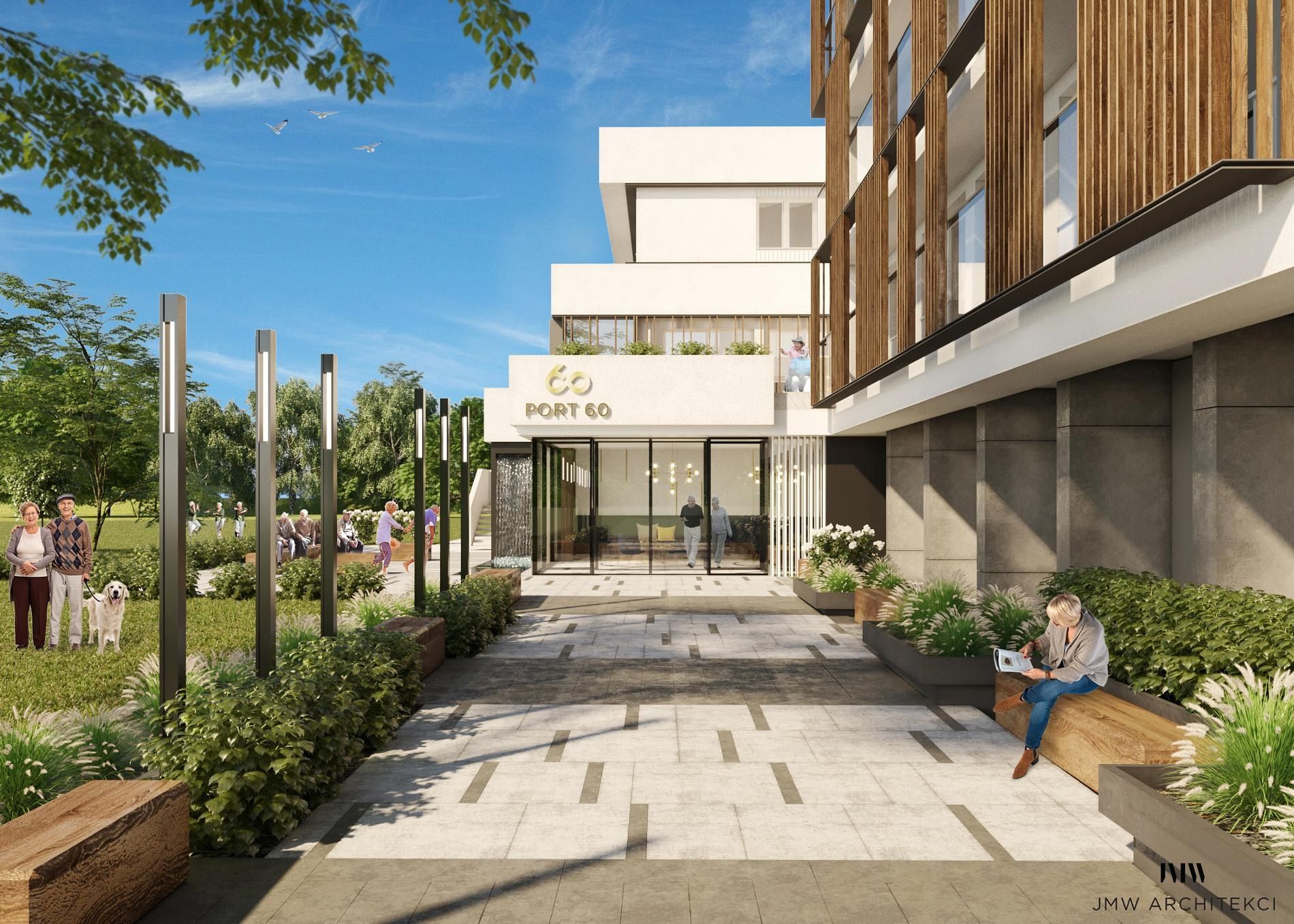SENIOR CITIZENS' HOME - PORT 60

Details
Active senior citizens' home
Building area - 5000m2
Design: September 2017- November 2018
Visualisations: JMW Architekci
Design of an exclusive senior citizens' home located by a lake.
Refurbishment project of a building of approx. 5000 m2 comprising a hotel zone, spa area, rehabilitation zone, restaurant zone with kitchen facilities.
The design also included the interiors of accompanying functions - a training zone and beauty salons.
The scope of the design included a multi-discipline architectural design and an interior design.
The design was prepared according to guidelines and analyses of research on elderly people, enabling the creation of barrier-free architecture that would contribute to activating users aged 60+.








