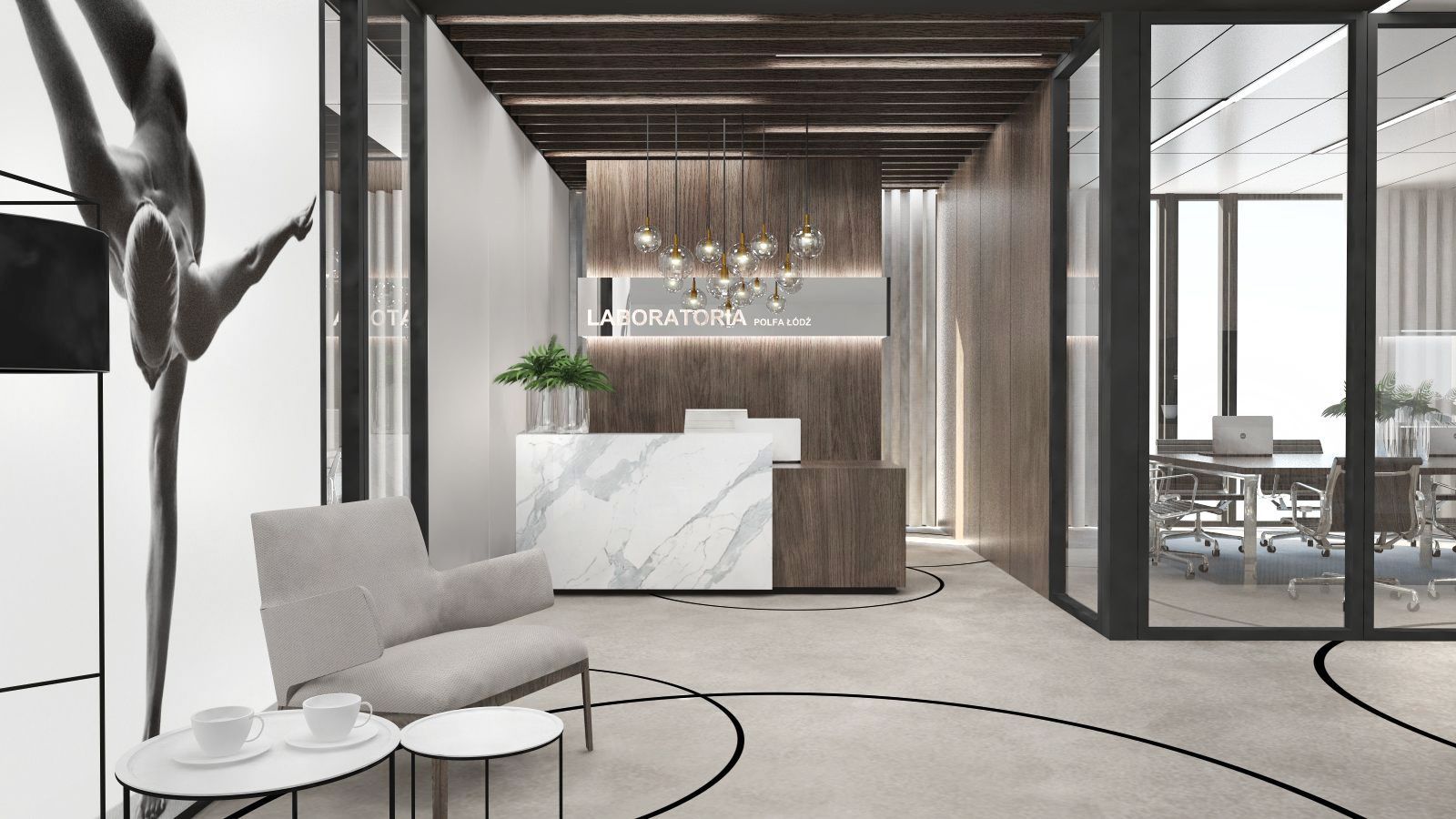URGO POLFA ŁÓDŹ - OFFICE DESIGN

Details
Area: 300 m2
Design: August 2017 – September 2017
Photographs: JMW ARCHITEKCI
Design of reception area, conference and presentation room and of the corridor area
A new concept of the brand combined with aesthetic medicine resulted in the creation of a new office space - elegant and overflowing with natural materials. Innovative products were displayed by providing a series of showcases and niches throughout the office. The images and graphics emphasise the cult of the body and the pursuit of beauty, while also taking a step towards space that may be associated with galleries and art.




