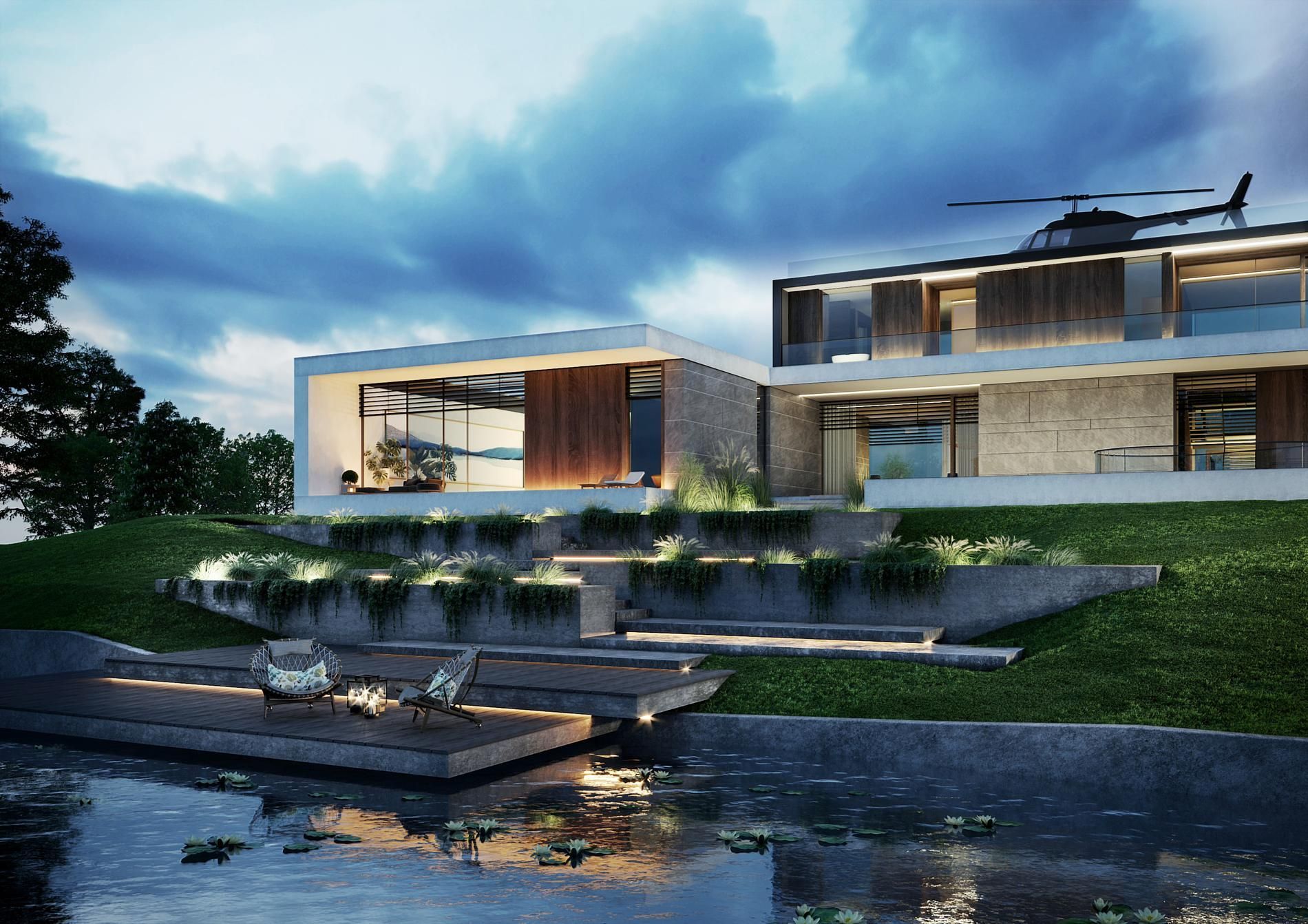WATER MANSION HOUSE

Engineering design, building permit design and final design of residence.
Area: 2500 m2
Design works: July 2016 – April 2017
Implementation period: April 2017 – February 2018
Visualisations: JMW Architekci
The main interest of the investor was to achieve high standard and comfort in a house designed in hotel style, using finest materials and cutting-edge technologies. The building with two storeys over the ground has also been provided with a basement designated for needs of service, where a working kitchen, back-up facilities and technical premises have been allocated, as well as an underground garage housing a few vehicles. The ground floor comprises the 5-metre high day zone, which has ample daylight through exceptionally high glazing, in certain places as high as 8 metres. For this reason the building has been provided with a control system for insolation and temperature. Its heating is autonomous, which may be considered an exceptional value from the viewpoint of ecology.
In the ground floor there is a sitting room, dining room, kitchen and study. But there is more – at this level the tenants also have at their disposal a swimming pool with a fitness zone, as well as interior patios with greenery, which change the configuration of the structure by introducing greenery to the interior. The studio is surrounded by a roofed terrace with relaxation zone and large table, as well as an external furnace. On the first floor there is a cosy zone, slightly lower, yet still high, which comprises bedrooms joining walk-in closets and bathrooms and terraces with greenery. Given the admiration for nature that surrounds the house, plants have also been introduced to the higher floor – particularly in the master bedroom that has an exit to a large green terrace with a pond. Apart from the achieved aesthetic values, this solution has also been proposed owing to excellent insulation properties it provides, and that has a direct impact on the amount of energy needed to warm and cool the building. The final touch of this design is a helicopter landing place situated on the roof.
We have analysed this exceptional design from diverse viewpoints, and so we have involved a British landscape architect specialised in the designs of golf fields in creating the landscape surrounding the house. Works comprised a review of architectural design of the residential building, as well as of the garden pavilion with exotic plants situated on an island in the context of the entire natural surroundings. Given the specific situation of the 10-hectare land plot on a silty water-logged subgrade, a considerable role is played in this particular case by water bodies designed in such a way as to have the house situated in their centre. Thanks to this solution one may admire amazing views from any point of the building. A small water body – a mini-pond – is also to be provided on the first floor of the building. A vital point of relation is also a few centuries old oak growing on the site, around which the designed building was organised, respecting its space. Nature is further continued here also in materials used in the external part of the structure. Those materials comprise natural stone, wood and as a supplementing element – quartz sinter.







